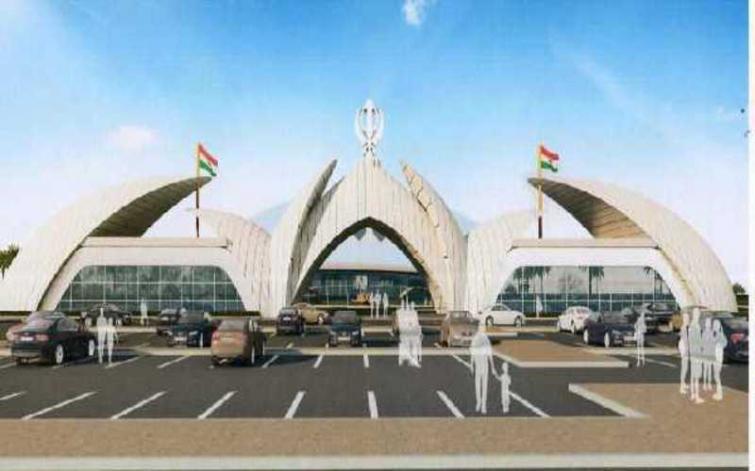
Centre nod for modern passenger terminal for Kartarpur corridor
New Delhi, Mar 9 (UNI) The Centre has approved a state of art passenger terminal building for Kartarpur Corridor from Dera Baba Nanak in Gurdaspur district in Punjab to the international border, a senior government functionary said here on Saturday.
The move comes after the Cabinet decision in November 2018 to develop the Kartarpur Corridor and Ministry of Home Affairs is learnt to have approved a detailed plan for constructing a modern Passenger Terminal Building (PTB) Complex at Kartarpur Sahib Corridor.
The PTB Complex will have all the necessary passenger amenities to facilitate pilgrims intending to visit the Gurudwara Kartarpur Sahib on Pakistan side.
Land Ports Authority of India (LPAI) is designated to build and operate Integrated Check Posts along the land borders of the country and has been directed to complete the work on a fast track basis, before 550th birth anniversary of Shri Guru Nanak Dev Ji in November 2019 with an estimated cost of Rs 190 crore.
“The design and quality parameters have been prepared keeping in view the aspirations and religious sentiments of the followers of Shri Guru Nanak Dev Ji”, the MHA sources indicated.
Around 50 acres of land has been identified for PTB in two phases. The land for phase-I which will be developed over 15 acres, the acquisition process has already been commenced.
In the first phase, the PTB complex will be fully air-condition building with around 21,650 squire meters built-up whereas the phase-II will cover development of a viewer gallery, a hospital, accommodation for pilgrims and expanded amenities.
“The design of the PTB Complex has been inspired by the symbol ‘Khanda’ which represents values of oneness and humanity. The disabled-friendly building will display murals and photographs based on rich Indian cultural values with eye soothing landscaping. It will have adequate immigration and customs clearance facilities to process the smooth movement of 5000 pilgrims per day”, the MHA officials said.
The complex will have open areas for kiosks,cloakrooms and adequate parking space.The passage up to the zero point on the International border will be covered and a 300 feet 'National Monumental Flag' will be erected at the International Border, the officials further added.
Image Credit: UNI
Support Our Journalism
We cannot do without you.. your contribution supports unbiased journalism
IBNS is not driven by any ism- not wokeism, not racism, not skewed secularism, not hyper right-wing or left liberal ideals, nor by any hardline religious beliefs or hyper nationalism. We want to serve you good old objective news, as they are. We do not judge or preach. We let people decide for themselves. We only try to present factual and well-sourced news.







